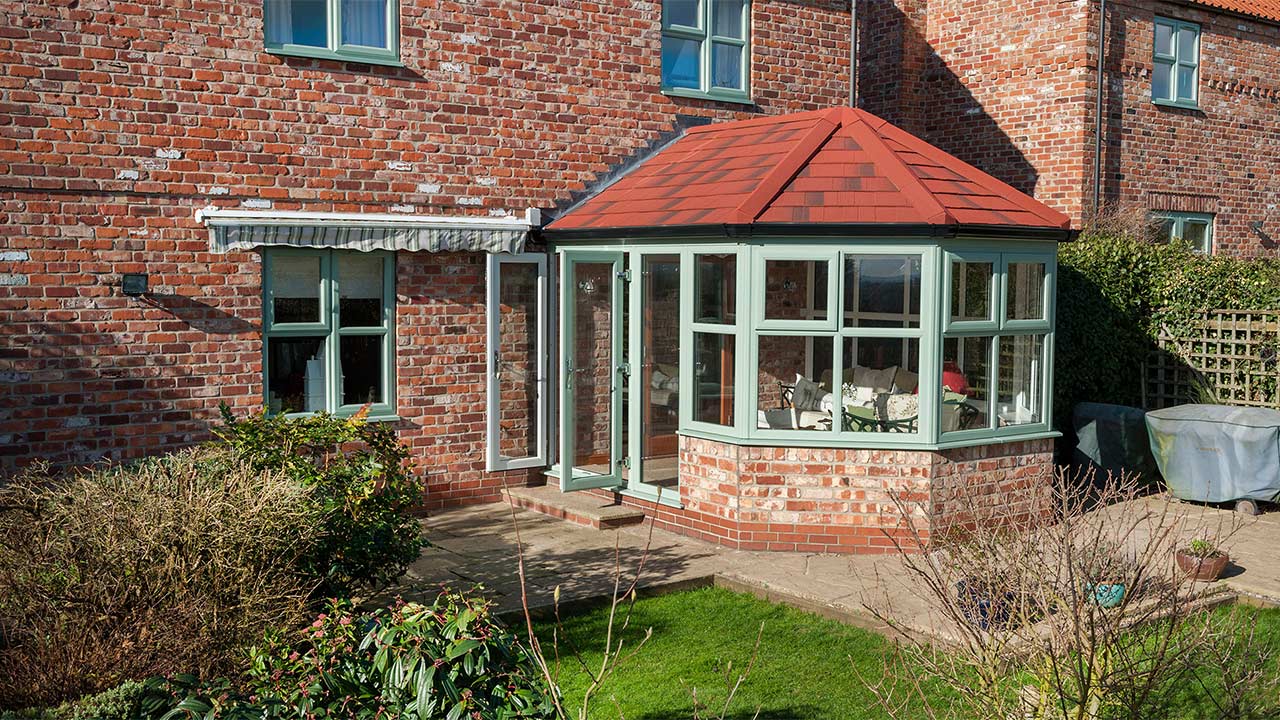We invite you to join us at our showroom in Frome, to browse our many products in person and speak with our team of advisors and designers about your next home improvement project.
Why Do I Need Planning Permission?
It is a perfectly reasonable question often asked of us by customers interested in buying a new conservatory or orangery. Planning permission is a topic that we always address with them very early on as we refuse to let home extension buyers fall foul of planning laws and be left counting the cost of doing so.

Anyone who dares to neglect planning permission obligations and commences with a conservatory or orangery installation regardless does so with the risk of their local planning department forcing them to tear the building down at a later date. Another scenario is that the planners will request that retrospective adjustments are made to the structure with a planning application needing to be submitted at the conclusion of these modifications. This planning application won’t necessarily be accepted though!
Failure to obtain planning permission could also come back to bite a householder when they’re attempting to sell their property. Buyers are highly unlikely to want to take the house off their hands when they discover that any extension included breaches planning laws.
Planning laws aren’t just there for the sake of it – they exist to protect our land space and the people living within it.
The full list of limits and conditions below must be met for a conservatory or orangery to satisfy planning laws:
-
No more than half the area of land around the “original house”* would be covered by additions or other buildings.
-
No extension forward of the principal elevation or side elevation fronting a highway.
-
No extension to be higher than the highest part of the roof.
-
Single-storey rear extension must not extend beyond the rear wall of the original house* by more than three metres if an attached house or by four metres if a detached house.
-
In addition, outside Article 2(3) designated land* and Sites of Special Scientific Interest the limit is increased to 6m if an attached house and 8m if a detached house until 30 May 2019.
-
Maximum height of a single-storey rear extension of four metres.
-
Extensions of more than one storey must not extend beyond the rear wall of the original house* by more than three metres.
-
Maximum eaves height of an extension within two metres of the boundary of three metres.
-
Maximum eaves and ridge height of extension no higher than existing house.
-
Side extensions to be single storey with maximum height of four metres and width no more than half that of the original house.
-
Two-storey extensions no closer than seven metres to rear boundary.
-
Roof pitch of extensions higher than one storey to match existing house.
-
Materials to be similar in appearance to the existing house.
-
No verandas, balconies or raised platforms.
-
Upper-floor, side-facing windows to be obscure-glazed; any opening to be 1.7m above the floor.
-
On designated land* no permitted development for rear extensions of more than one storey.
-
On designated land no cladding of the exterior.
-
On designated land no side extensions.
* The term “original house” means the house as it was first built or as it stood on 1 July 1948 (if it was built before that date). Although you may not have built an extension to the house, a previous owner may have done so.
* Designated land includes conservation areas, national parks and the Broads, Areas of Outstanding Natural Beauty, and World Heritage Sites.
A proposed home extension may also enjoy “permitted development” rights and automatically passes planning laws. This is applicable to single storey rear extensions between 3 metres and 6 metres (for an attached house) and 4 metres and 8 metres (for a detached house) built before 30th May 2019.
Permaframe is skilled enough to be able to create conservatory and orangery designs purposely intended to get the go-ahead from planners. Visit our Helpful Guides page to read more about planning permission in our handy Planning Guide.
