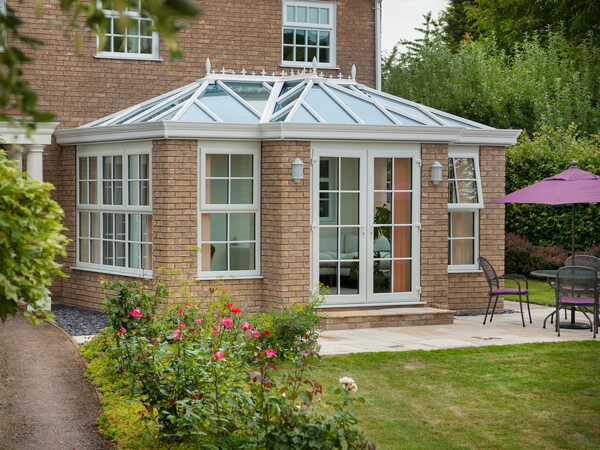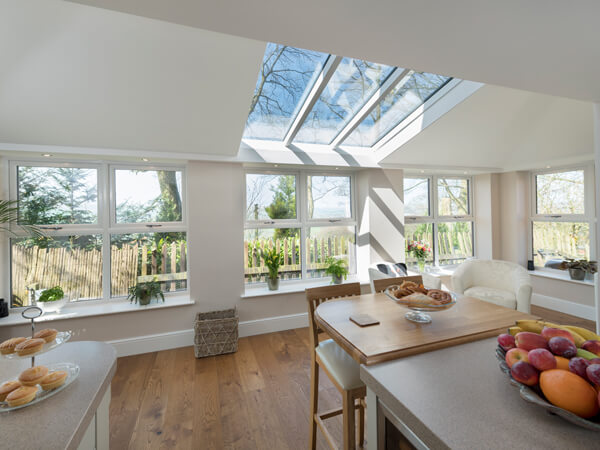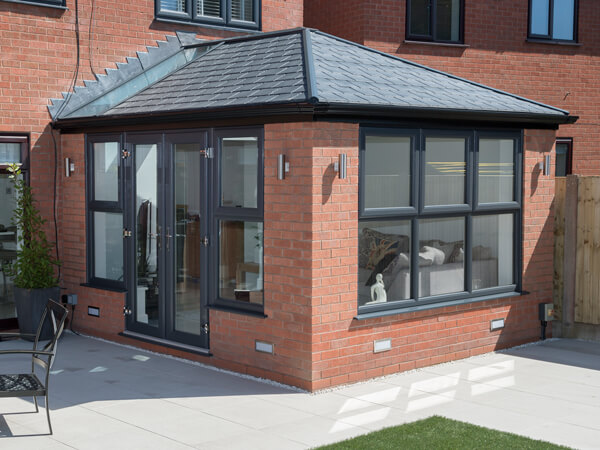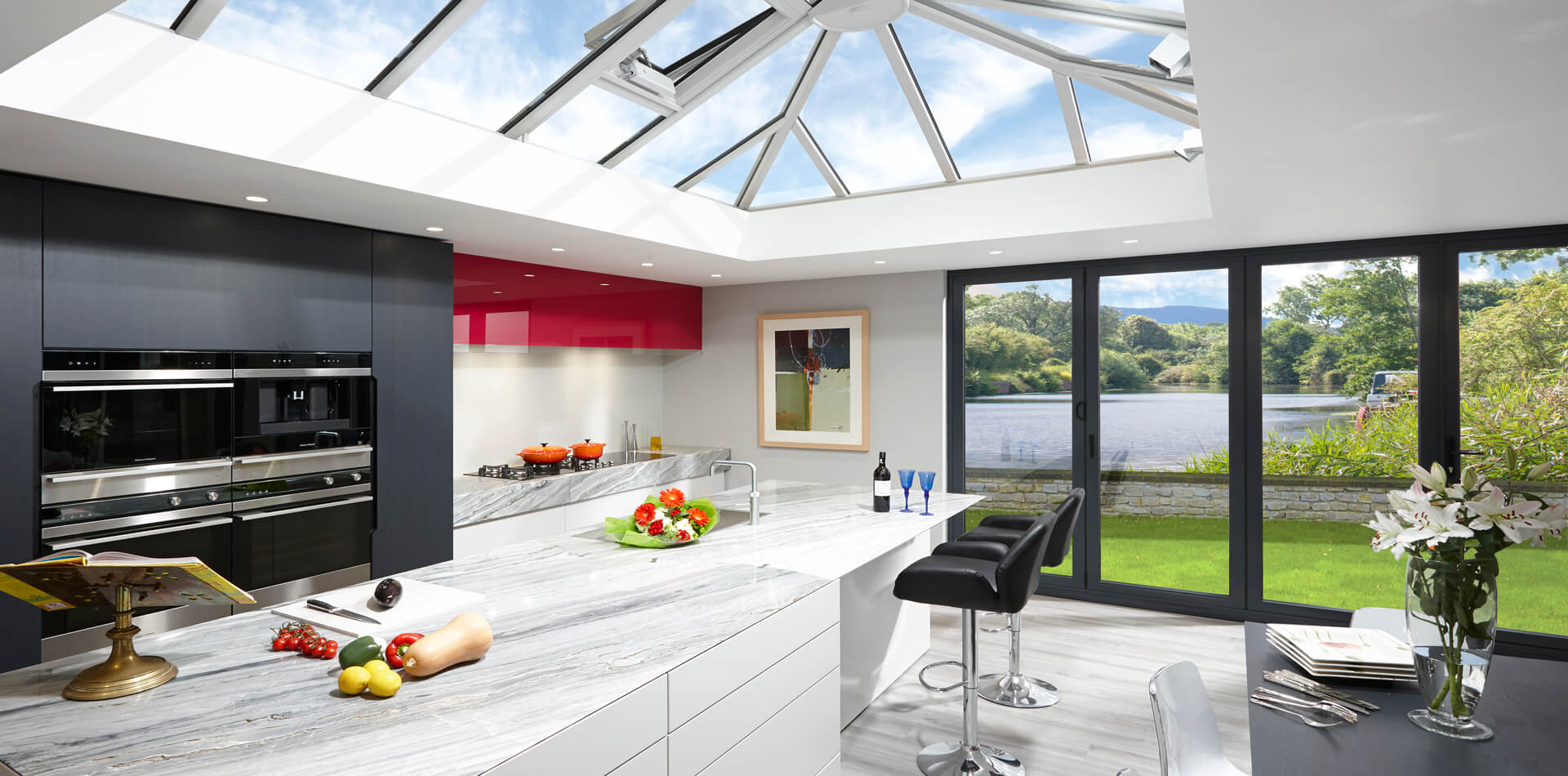What's the difference between a conservatory, orangery and an extension?
As probably our most asked question, we understand many of our customers are confused about the difference between the three terms. The answer isn’t straightforward, as the differences have been blurred more recently. Permaframe’s living spaces are designed to your requirements, so there isn’t one size fits all! This approach allows you to benefit from a living space that is truly yours. Traditionally, you’d expect a conservatory to have a glass roof, although this is not always the case. We can install a tiled roof for a higher degree of thermal efficiency and privacy.
The structure of an orangery involves more brickwork, often creating a more private, room-like space. Although it would traditionally have a tiled roof, you can choose a number of different roof designs to complement your chosen orangery, including our magnificent lantern roof. Commonly, orangeries include a pelmet around the roof of the structure, to increase the insulation.

In regards to extensions, they are often built to appear like they were always a part of your existing property. They should match the look of your home, whether that’s a traditional or modern looking home. They could include a solid roof or they may have a hybrid roof – one that combines full length glass panels and/or Velux windows for increased natural light and ventilation.
Forget the labels – Permaframe can tailor your living space to your exact requirements.

Should I choose a tiled roof or a glass roof?
Our advice will depend on the look you’re trying to achieve, your installation budget, the direction it faces and what you’re using your living space for.
Many Permaframe customers choose a glass roof for the benefit of increased natural light and attractive views. Our smart glazing will prevent your space from overheating during the hot summer months.
For an undisputed year-round extension, other customers have opted for a solid tiled roof. Although your living space will be less light-filled, we can add glass panels or roof windows to combine the benefits of the two roof styles.
Speak to a Permaframe consultant about your specific needs and budget, so we can guide you towards the right roof for your living space.

MORE COMMON QUESTIONS
Please find frequently asked questions below. If you require any further clarification on the answers below, don’t hesitate to contact us.
Will it be too hot in summer and too cool in winter?
Fortunately, no. Your living space will include temperature-controlled, smart glazing that will prevent the space from overheating in July and August and feeling too cold in the winter months. If you are still worried about being able to use your space throughout the year, you may choose our incredibly thermally efficient solid tiled roof rather than a glass roof.
Do you manufacture your own roofs?
In order to meet the needs of our customers in Somerset, Permaframe’s range of roofs are manufactured by our Conservatory Outlet fabricator – operating from a manufacturing facility with the latest technological machinery.
With a large capacity, modern delivery fleets and Conservatory Outlet’s commitment to offering short lead times, it enables us to supply the products when our customers need them – and with impressive speed, efficiency and quality.
Can I choose different roof tiles to match my home?
Yes, you certainly can. At Permaframe, we proudly carry a variety of shingle and slate roof tiles. We can possibly match the roof tiles on your current property, if required. There’s also a selection of flat roof membranes for you to choose from. An Permaframe advisor will be more than happy to supply you with additional details.
What does 'A' rated windows mean?
Windows that boast the new A+ Plus rating will insulate your home in much the same way as cavity wall or loft insulation. However, the type of glass used for these windows not only stops internal heat from escaping, it also facilitates the transfer of external warmth into your home, and so the benefit is doubled.
BFRC Rating Scheme, the UK’s national system for energy efficiency of windows, uses a traffic-light A-E rating. This is similar to ratings placed on fridges, freezers and washing machines.
Switching to A+ Plus energy efficient windows is a worthwhile investment and one that will be more than reimbursed during the lifetime of the product, saving you money on your energy bills each month.
What is solar control glazing?
Solar control glazing does an excellent job of maintaining a comfortable temperature within your home. It will control the amount of heat that’s harnessed from the sun and prevent overheating, as well as stopping your living space from feeling too cold in the winter months. We have a variety of tinting options that result in different levels of light transmission and heat retention. Just speak to a Permaframe advisor for more details.
Can I match the living space to my existing bricks?
The team will endeavour to find the closest possible brickwork to match your existing property. Having said that, there is a chance there could be some weathering and manufacturing differences between the two sets of bricks. If you are not satisfied with the closest bricks we have, for an extra fee, we can tint the new brickwork to make it look almost identical.
Do I need Building Regulations Approval?
For a new extension, it is probable that you will need approval under Building Regulations. One of our expert surveyors will visit your home to take detailed measurements and confirm the position of doors and opening windows, as well as checking if Building Regulations Approval is required. Permaframe will take care of any extension that comes subject to Building Regulations by approaching the relevant local authority.
Do I need planning permission?
It depends if the extension has met certain requirements. It may be the case that all necessary criteria have already been met and the obtaining of planning permission is not necessary. The conditions that need to be met are:
- The ground area covered by the extension and any other buildings within the boundary of the property, excluding the original house, is not more than half the total area of the property.
- Any part of the extension is not higher than the highest part of the roof of the existing house.
- The eaves of the extension are not higher than the eaves of the existing house.
- Any part of the extension does not extend beyond any wall facing a road if it forms the principal or side elevation of the original house.
- The eaves are no more than 3 metres in height if any part of the extension is within 2 metres of the property boundary.
- The materials used in exterior work, except in the case of a conservatory, are of similar appearance to the existing house.
- An upper floor window on a side elevation within 15 metres of a boundary with another house is obscure glazed; and is non – opening unless the parts which can be opened are more than 1.7 metres above the floor of the room in which the window is installed.
- A side extension does not exceed 4 metres in height or be wider than half the width of the original house.
In a single storey extension
- the extension does not extend beyond the rear wall of the original house by more than 4 metres for a detached house or 3 metres for any other type of house;
- the height of the extension does not exceed 4 metres;
- no part of the extension is within 3.5 metres of any property boundary with a road opposite the rear wall of the house.
In an extension with more than one storey
- the extension does not extend beyond the rear wall of the original house by more than 3 metres;
- no part of the extension is within 7 metres of the property boundary opposite the rear wall of the house;
- the roof pitch of the enlargement is as far as practicable the same as that of the original house.
If you live in a house within a conservation area, World Heritage Site, area of outstanding natural beauty or National Park-
- no part of the exterior of the house is clad with stone, artificial stone, pebbledash, render, timber, plastic or tiles;
- the extension is not more than 1 storey or 4 metres in height;
- no part of the extension extends beyond a principal or side elevation of the original house
How long will it take to build my new living space?
In order to provide you with an accurate and realistic timeframe for the full installation, we will need to gain a clear understanding of what the project entails. The time it takes will depend on the style of living space, if we need to obtain planning permission and the complexity of the project. You can request Permaframe’s ‘What happens next’ guide for an estimation on timings.
What is a test dig?
Before installing a traditional concrete base and foundation, we carry out a test dig to check the suitability of your local ground conditions. If the test fails, we can suggest other kinds of bases, such as a concrete raft or specialist pile foundation.
What is a cavity tray?
A cavity tray is extremely crucial as it prevents moisture from appearing in your extension, after penetrating the outer wall. It is a series of high level damp proof courses that bridge a wall cavity, directing moisture to the external face of a wall, where the living space roof joins the house wall.
NEED MORE ANSWERS?
Simply fill in your details below and one of our customer advisors will get in touch to answer any of your questions.



