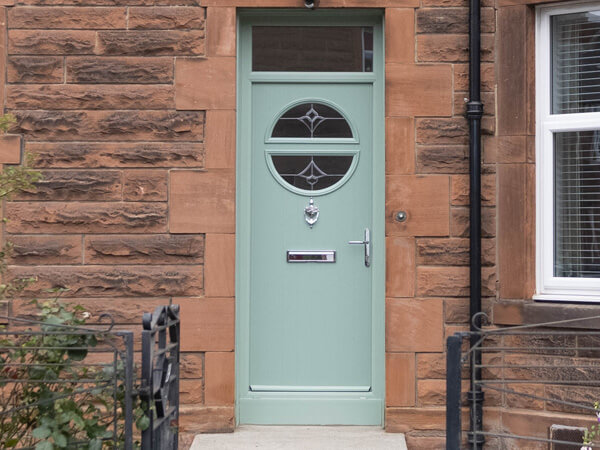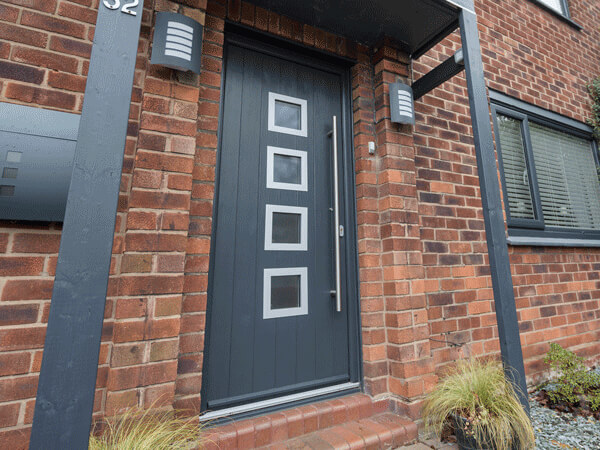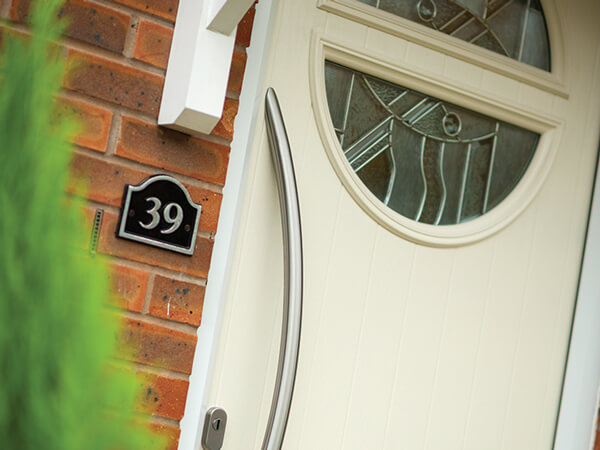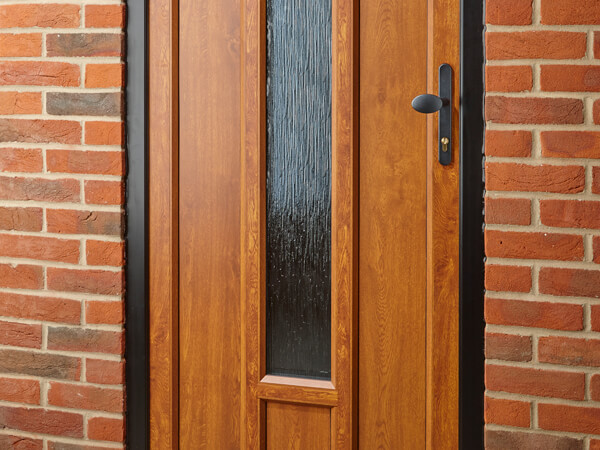Things need doing by the book where door measuring is concerned, otherwise you run the risk of a poor-fitting door that sticks when operated and is a source of draughts. We want you to get your measuring spot on, so we thought we’d create this guide to doing it, where you’ll learn how to measure for existing frames and new door sets and gather plenty of other useful tips.
Measure The Frame Or Opening
When replacing a typical standard front door, you should measure the frame and not the actual door itself just in case it’s increased or decreased in size as time has passed.
If there’s no frame in place, get a brick-to-brick measurement and subtract the frame size from that measurement.
You’ll find out the width by going brick-to-brick in a straight line across the top, middle and bottom of the opening, and you only need to record the smallest measurements.
Uncover height brick to brick in a straight line on the left, centre and right sides of the opening, taking note of the smallest measurement once more.

Gaps, Clearances And Trimming
It’s incredibly important to leave space for some small, even gaps so that no catching occurs when opening and closing the door. About 3mm at the top and sides and roughly 9mm at the bottom will do.
New doors invariably have a degree of lipping (a solid timber strip along the edges), giving the capacity to slightly plane or trim a door for sufficient clearance.
You’re encouraged to check the trimming limits mentioned in manufacturer guidelines to aid installation.

UK Door Sizes And Going Bespoke
The majority of manufacturers work to a series of common door sizes, the most typical of them being 1981 x 762 x 35 mm (roughly 6’6” × 2’6”), but sometimes there are subtle variations.
Although not definitive, these are a few additional average UK internal door sizes:
1981 × 686 × 35 mm (6’6” × 2’3”)
1981 × 838 × 35 mm (6’6” × 2’9”)
Be mindful of door thickness as well. We say that as fire-rated doors (FD30) are about 9mm thicker than standard internal doors (44 mm against 35 mm). Work to the closest standard size.
We suggest opting for a bespoke door if your opening goes beyond the standard dimensions, the frame is very unsquare or you need a non-standard thickness.

Tools And Essential Steps
In preparation for measuring, grab a rigid metal tape measure and some paper and a pencil, ensure there are no obstructions and remove door stops and trims. Measurements in metric millimetres are required, as are the smallest measurements for width, height and depth.
Don’t forget to measure the depth of the frame and door rebate for alignment (this is where the door sits within the frame).
You’re encouraged to check the trimming limits mentioned in manufacturer guidelines to aid installation.

Anxious about getting your measuring wrong? That’s where Permaframe comes in. Order any of our doors and we’ll sort it out ahead of arranging the final fitting.
LOOKING FOR A NEW REPLACEMENT DOOR?
From French and patio to bi-folding, we offer an incredible variety of doors inlcuding the latest front and back door designs, all of which are made to measure for the perfect fit to your home.
LOOKING FOR A NEW REPLACEMENT DOOR?
From French and patio to bi-folding, we offer an incredible variety of doors inlcuding the latest front and back door designs, all of which are made to measure for the perfect fit to your home.
Request your free quote today!
Simply fill in your details for your free, no obligation quotation, and click "Get Quote"